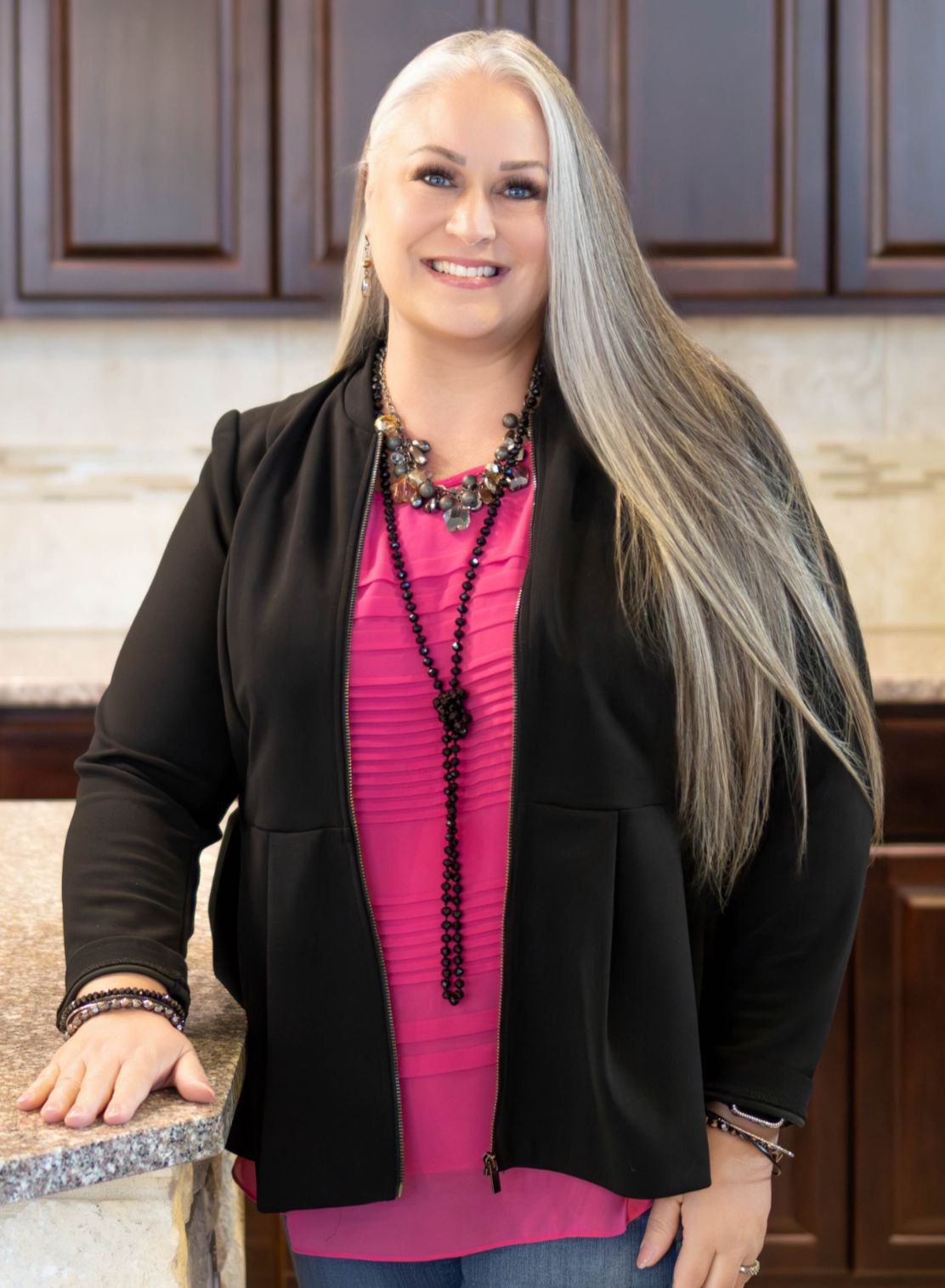

3407 Maguey Trl Save Request In-Person Tour Request Virtual Tour
San Antonio,TX 78245
Key Details
Sold Price $290,0003.3%
Property Type Single Family Home
Sub Type Single Residential
Listing Status Sold
Purchase Type For Sale
Square Footage 2,337 sqft
Price per Sqft $124
Subdivision Hillcrest
MLS Listing ID 1870963
Sold Date
Style Two Story
Bedrooms 4
Full Baths 2
Half Baths 1
Construction Status Pre-Owned
HOA Fees $30/qua
HOA Y/N Yes
Year Built 2009
Annual Tax Amount $5,677
Tax Year 2025
Lot Size 6,359 Sqft
Property Sub-Type Single Residential
Property Description
Fall in love with this beautifully updated 2-story stunner in the highly sought-after Hillcrest community-loaded with features, style, and space for everyone. Seller is open to assisting with closing costs, making this move-in ready home an even better deal! Inside, enjoy brand-new flooring that flows through the open living spaces, giving the home a fresh, modern feel. The primary suite is located downstairs and features a gorgeously upgraded en-suite bathroom with sleek, contemporary finishes that will make every day feel like a spa day! You'll love the gas cooking kitchen, and yes-the refrigerator is included, so you can start living from day one. Upstairs, you'll find three spacious bedrooms with walk-in closets, a full bath, and a huge loft perfect as a second living area, game room, or family hangout spot. Step outside and take in the charming front porch, a covered patio, and an expansive custom wooden deck-ready for cookouts, celebrations, and quiet evenings under the stars with the privacy of no backyard neighbors! Need extra space? There's even a large storage shed out back! All this in a vibrant neighborhood featuring a newly renovated Amenity Center with TWO resort-style pools and a playground-perfect for summer fun and weekend relaxation. This home is fully move-in ready, packed with upgrades, and bursting with personality. Don't wait-schedule your private tour today and make this Hillcrest beauty your forever home!
Location
State TX
County Bexar
Area 0101
Rooms
Master Bathroom Main Level 12X9 Tub/Shower Separate,Double Vanity,Garden Tub
Master Bedroom Main Level 14X12 Split,DownStairs,Walk-In Closet,Ceiling Fan,Full Bath
Bedroom 2 2nd Level 14X12
Bedroom 3 2nd Level 14X12
Bedroom 4 2nd Level 12X10
Living Room Main Level 18X16
Dining Room Main Level 14X12
Kitchen Main Level 21X10
Study/Office Room Main Level 12X10
Interior
Heating Central
Cooling One Central
Flooring Carpeting,Vinyl,Laminate
Heat Source Natural Gas
Exterior
Exterior Feature Patio Slab,Covered Patio,Deck/Balcony,Privacy Fence,Double Pane Windows,Storage Building/Shed,Has Gutters,Mature Trees
Parking Features Two Car Garage
Pool None
Amenities Available Pool,Park/Playground
Roof Type Composition
Private Pool N
Building
Lot Description Mature Trees (ext feat),Level
Foundation Slab
Sewer Sewer System,City
Water Water System,City
Construction Status Pre-Owned
Schools
Elementary Schools Kriewald Road
Middle Schools Scobee Jr High
High Schools Southwest
School District Southwest I.S.D.
Others
Acceptable Financing Conventional,FHA,VA,Cash
Listing Terms Conventional,FHA,VA,Cash